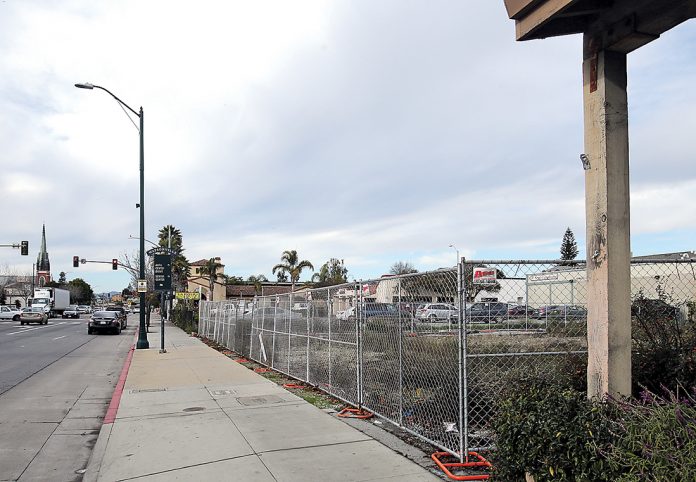WATSONVILLE—The Watsonville Planning Commission at its Monday meeting will look over plans for a proposed mixed-use apartment complex in downtown.
A project from local developers Bill and Neva Hansen, The Residence at 558 Main is a proposed four-story, 50-unit apartment building that, if approved, will be nestled into the historic corridor near the corner of E. 5th and Main streets. Along with apartments, which will include 10 affordable units, the project will also feature about 2,000 square feet of retail space on the first floor, a dog park and a courtyard for residents.
There will be six two-bedroom units, 29 one-bedroom units and 15 studios. Market rate apartments will range from $1,750-2,650 per month, according to the project’s website. That includes internet access, cable television and utilities. The affordable units will include median, low, very low and Section 8 rates, as written into the City’s housing ordinance.
The proposed ¾ acre location at, as the name would suggest, 558 Main St. has been surrounded by a cyclone fence ever since the previous structure was razed in 2019.
Pacific Coast Development, a company of the Hansen Family Trust, purchased the property in February 2019. Before it was demolished it has sat empty since ANSR Pharmacy closed in 2017. The since-destroyed 8,000-square-foot Spanish-style building was originally constructed for Bank of California in 1967 at a cost of $200,000, according to a Pajaronian article from December of that year.
The exterior and interior look of The Residence closely resembles that of another nearby Pacific Coast Development project completed in 2018: The Terrace at 445 Main St., a four-story development that includes 54 apartments and business space on the first floor. Like the Terrace, there will be no vehicle access from Main Street at The Residence. Instead, residents would enter the ground-floor, 56-space parking lot through a 20-foot alleyway off Brennan Street behind the East Fifth Plaza.
To view the full planning commission agenda, click here.








