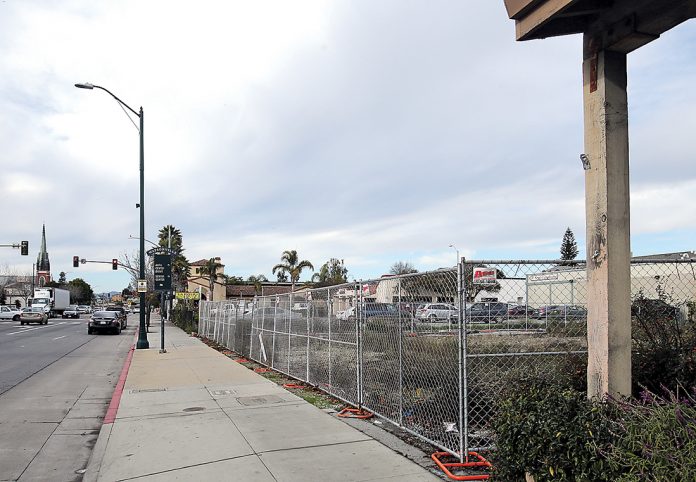WATSONVILLE—The Watsonville Planning Commission at its first meeting of the year Monday recommended the City Council move forward with a mixed-use apartment complex in downtown.
If approved, the proposed four-story, 50-unit apartment building at 558 Main St. would be nestled into the historic corridor near the corner of E. 5th and Main streets.
Called The Residence at 558 Main, the project by Bill and Neva Hansen will include 10 affordable units and feature about 2,000 square feet of retail space on the first floor, and a small dog park and a courtyard for residents.
There will be six two-bedroom units, 29 one-bedroom units and 15 studios. Market rate apartments will range from $1,750-2,650 per month, according to the project’s website. That includes internet access, cable television and utilities. The affordable units will include median, low, very low and Section 8 rates, as written into the City’s housing ordinance.
The commission recommended approval by a 5-1 vote—one seat sat vacant. Commissioner Ed Acosta was the lone “no” vote. He voiced concern about the proposed entrance and exit from the 56-space, ground-level parking lot of the complex, a 20-foot alleyway running behind the East Fifth Plaza and that spills out onto Brennan Street. He said that adding more traffic to that already busy area would be an “accident waiting to happen.”
“We’re really running gung-ho on this,” he said. “This is not good.”
City of Watsonville staff said it is requiring the Hansens to make several improvements to the alleyway before it can receive approval. That includes installing lane striping and several signs, as well as a sound and light alert system for pedestrians and a convex mirror for drivers to better see oncoming traffic.
Some commissioners asked about the possibility of removing some street parking spaces that obstruct visibility for drivers exiting the alleyway and the nearby business complex.
Bill Hansen also said that, according to a traffic study conducted pre-pandemic, the apartment complex would produce fewer trips through that alleyway than the previous owners of the 558 Main St. property, which included a bank and a pharmacy.
There was also confusion about the secondary access route to the property’s parking lot. According to Hasen and City staff, an existing easement would allow residents to enter and exit through the parking lot off East Lake Avenue that runs behind several Main Street properties. But Edward Newman, a lawyer representing the owner of that lot at 13 East Lake Ave., disputed that there was an easement through that parking lot that would allow access.
“The concern from our client’s standpoint is of course safety and liability,” he said.
Hansen rebuked those claims and said he was willing to work with Newman to resolve the issue. Watsonville Community Development Department Director Suzi Merriam also said presenting proof of the easement is one of the conditions of the approval needed for the project to move forward.
“We’ll get through it, otherwise, it’s real simple, Mr. Newman will sue us,” Hansen said. “I’m not making an assertion that he’s going to sue us. I am saying he has that lever. So we want to make sure that we’re providing whatever information that he needs.”
The proposed ¾ acre location has been surrounded by a cyclone fence since the previous structure was razed in 2019.
Pacific Coast Development, a company of the Hansen Family Trust, purchased the property in February 2019. Before it was demolished it had sat empty since ANSR Pharmacy closed in 2017. The since-destroyed 8,000-square-foot Spanish-style building was originally constructed for Bank of California in 1967 at a cost of $200,000, according to a Pajaronian article from December of that year.
The exterior and interior look of The Residence closely resembles that of another nearby Pacific Coast Development project completed in 2018: The Terrace at 445 Main St., a four-story development that features 54 apartments, a Togo’s sandwich shop and other business space on the first floor.
The Residence, Hansen said, is looking for a local sushi restaurant to fill the first floor retail space.








